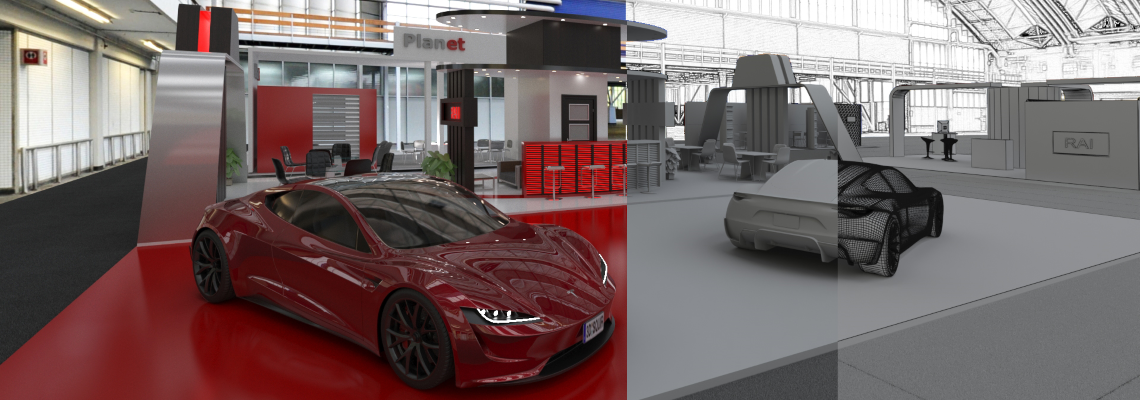Great space… But will it look exactly like I had in mind?
 Rueben van der Peet
Rueben van der PeetLet's get visual! While many people find it difficult to envisage the physical layout of an event, it is crucial for organisers to do so, especially with a new exhibition or location or when introducing innovative components. The answer can lie with digital 3D drawings or even virtual reality. Having the chance to ‘walk’ through the space in advance makes it much easier to try out new ideas. But how can you as an organiser make the most of these possibilities?
I spent years at the RAI’s CAD office, where we work out the floor plans for all events. Although pretty detailed, the plans do require you to translate them into more concrete concepts in your head. It’s impossible to see how a person will actually experience the space by merely looking at a 2D map – and yet this is crucial, especially if you’re considering something different: How will that new feature in the middle of the room come across? How will the experience change when you move the bar to the other side? How will the feel change if you put six small stands next to each other instead of three large ones? And how might children or people in a wheelchair perceive the space?
New components are often expensive so the need to succeed is all the greater. This is why it pays to make a visualisation in advance. What are your options?
3D – photorealistic representation
A 3D image provides much more information than an ordinary map. The idea in your mind is given lifelike form in the chosen space.
